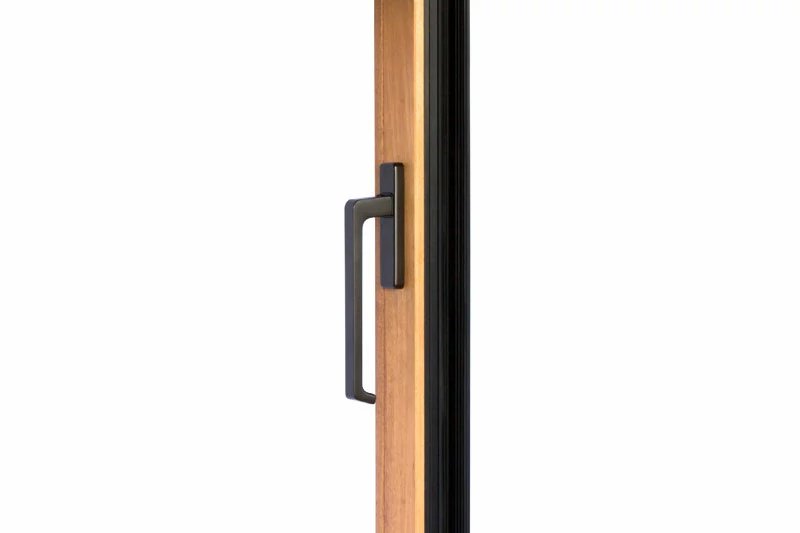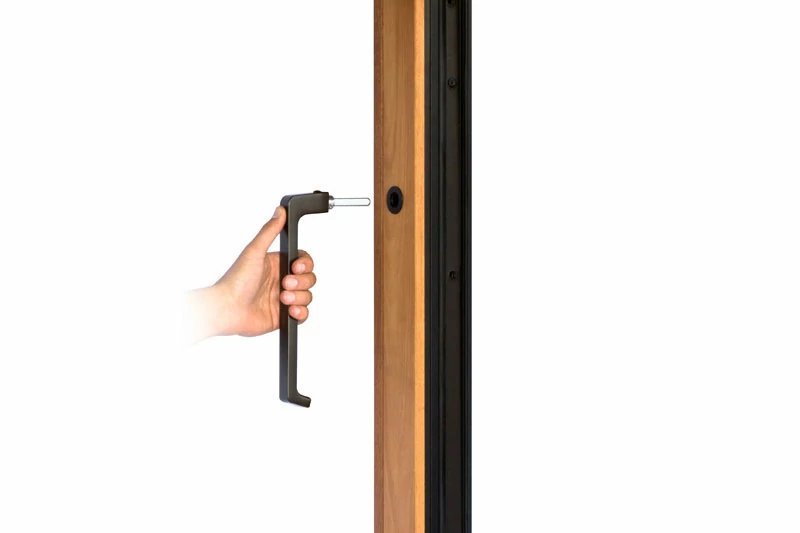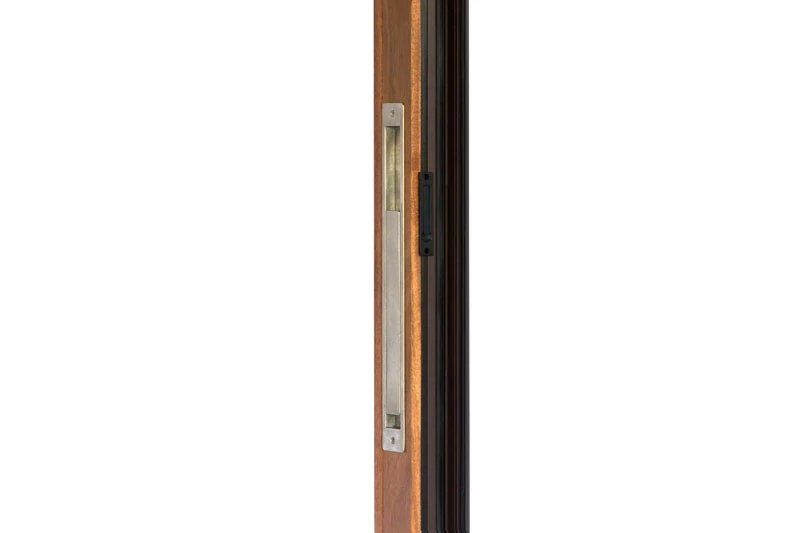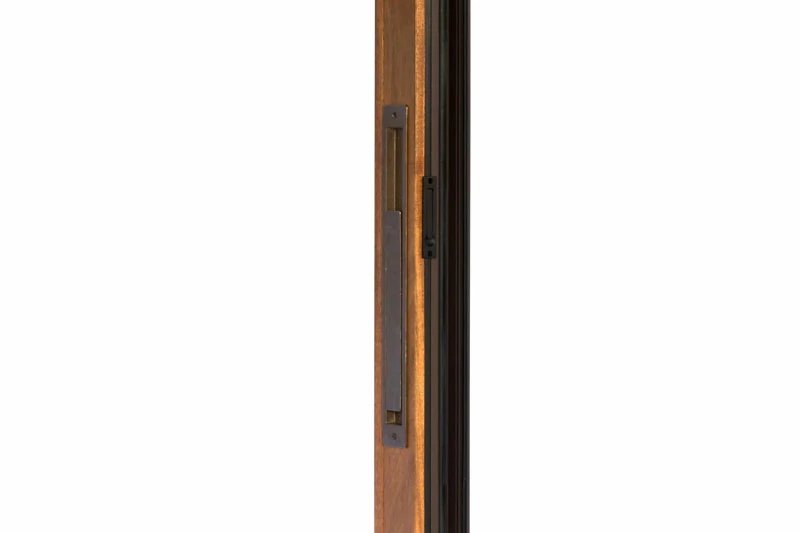
Big Doors


The Weiland Liftslide can be built in countless configurations, offering unique and creative architectural possibilities. Doors can be built straight, curved, or in a corner, while panels can slide against a jamb, into a wall pocket, or along an outside wall. Screens are available on most configurations. More info on these configurations is available below!
Sliding door configurations

Liftslide doors are large sliding glass walls that can be built in straight, corner, or curved configurations.
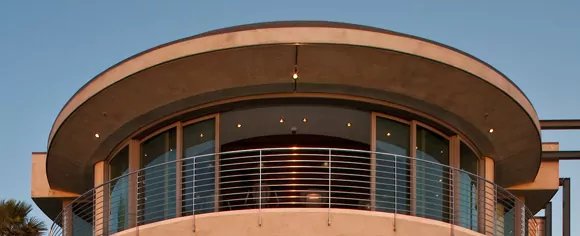
Weiland’s curved doors are dramatic and iconic. With curved panels sliding along a curved track, this system has all the same great features of our straight liftslides and has been built as tall as 12 feet.

Our corner liftslides create incredibly large openings and can accommodate almost any angle. With no need for a corner post, our corner doors create fluid and seamless spaces.
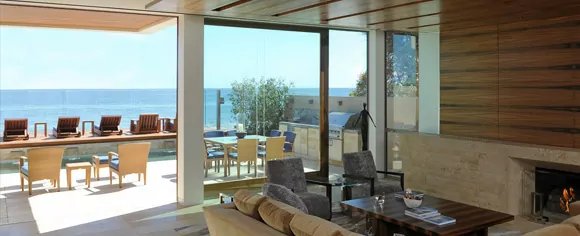
Door panels have the option of sliding into a pocket or along an outside wall like a barn door, as seen in the photo above. Weiland’s countless configuration possibilities provide versatile options for architectural ideas.
Hardware and Handles
The hardware we use is engineered for dependability, durability, and smooth operation. Weiland works closely with European vendors, some with over 100 years of history, to provide the best components available. Backed by rigorous testing and experience with custom applications, our hardware choices give Weiland doors and windows the feel of luxury and effortless operation.
Our custom hardware lifts the door panel by engaging the wheels and allowing it to roll smoothly along the flush track. This way there’s no friction caused by the dragging and wearing of weather stripping seen in conventional sliding doors. And unlike conventional sliders, liftslide panels only rest on the wheels when they are being moved, so that the wheels remain in great shape for a long time.
Our European hardware makes it easy to move panels weighing up to 880 lbs. We build doors for spectacular openings up to 16’ tall and 60’ wide, in an almost limitless number of configurations and sizes. When panel sizes can be this large it’s possible to fill larger openings with larger doors.
Removable handles allow design flexibility. With a narrower pocket, panels can be stacked flush to the pocket or side jamb. For custom finishes, Weiland also offers a handle in solid brass.
Our multi-point locking system is designed to secure the door panel in a locked position and meets ASTM F 588. Having multiple locking points results in increased security compared to standard door locks with only one point of contact. Keyed cylinders are also available with certain configurations.
Details are a big deal to us, so we make sure that even our finger pulls and edge pulls are of the highest quality. Exterior aluminum finger pulls are standard and painted to match the sash color. Stainless steel is available on request at no additional charge. Edge pulls used for pocketing systems are stainless steel and available in either black or satin silver finish.
Materials, Finish, &, Glass
Material options

The aluminum wood door design is a robust aluminum sash with wood interior cladding. The 3-3/16″ thick profile includes a 1/2″ wood cladding attached to the aluminum profile by a patented fastening system that connects them structurally, but separates them physically and thermally. The result is a durable, low maintenance exterior sash combined with the beauty and character of wood on the inside. Our aluminum wood sliding doors panel thickness is 3-3/16" and the stile width is 3-1/2". The maximum height our aluminum wood sliding door is available in is 14'. Please contact the Weiland office to discuss the best thermal options for your area.
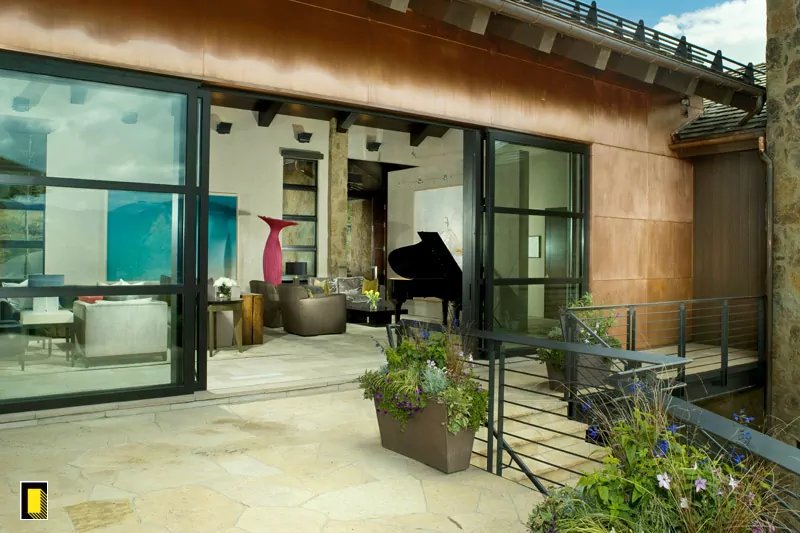
Our aluminum door profiles are made with 6063 aluminum, a stronger and harder alloy than the thin aluminum cladding used by others. Our aluminum doors have ratings for up to 12′ tall; and is stronger and more stable than a standard wood liftslide door, with or without cladding, especially for larger panel sizes. The panel thickness for our all aluminum sliding doors is 3-3/16" and the side stiles and top/bottom rails are 3-1/2".
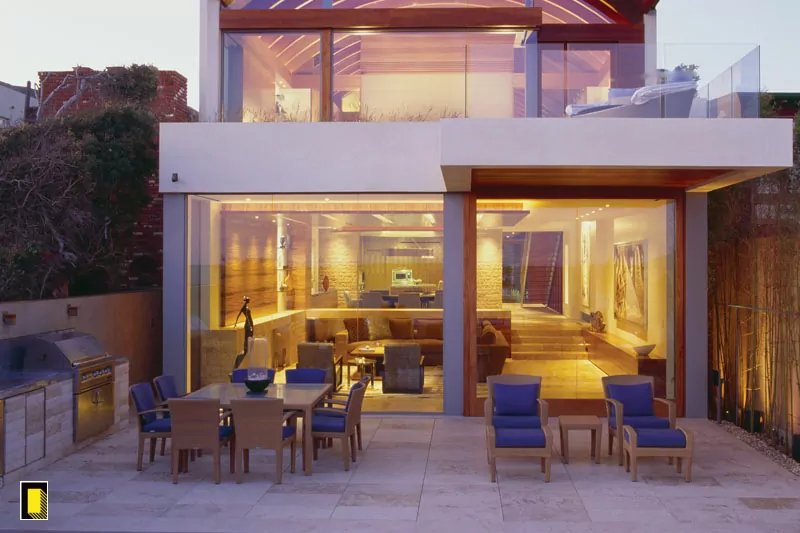
The Weiland all wood Liftslide is like a beautiful piece of furniture. Our all wood liftslides are available up to 12′ tall. Designed with a laminated sash thickness of 2-5/8″, for wood sliding doors up to 10' tall. If the wood sliding door is made between 10'-12' tall the panel thickness is 3-3/16".
Color & Finishes
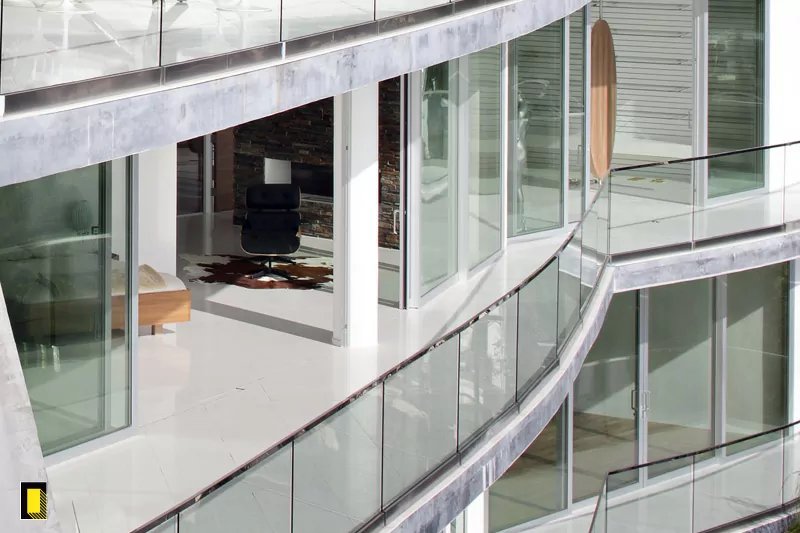
Weiland offers high quality Kynar 500® as its standard exterior finish. Kynar 500® provides outstanding color retention and weather resistance due to a time tested formulation containing a high percentage of resin. Powder coating and anodizing are also available (anodizing will add approximately two weeks to lead times).
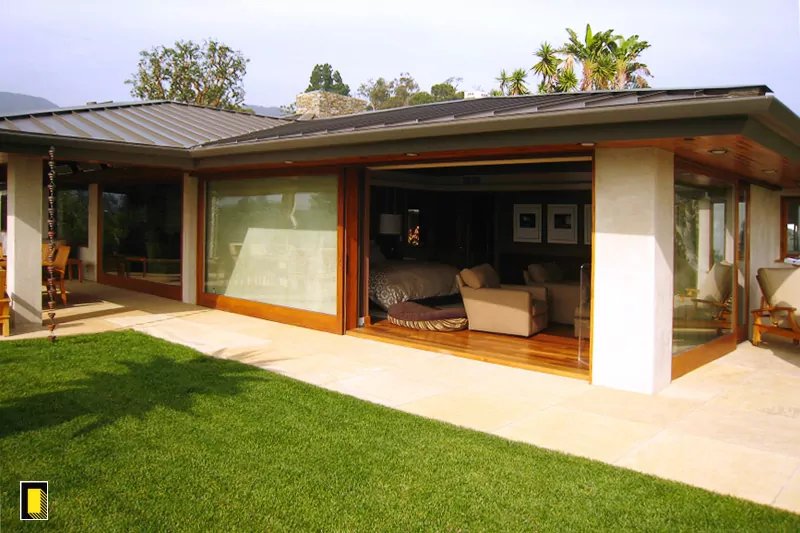
Weiland uses the highest quality wood species available on the market, enabling our clients to match any custom wood cabinetry. Mahogany, douglas fir, walnut, cherry, alder and many other wood types are often used. For special projects, customers can also choose any available wood species.
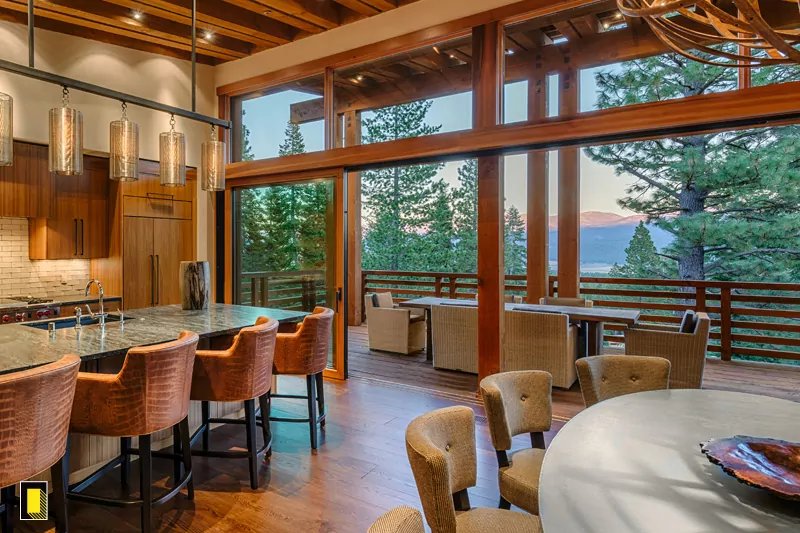
Choose from our selection of 50 exterior colors or let us custom match a color for you. We’ll match any clad colors of window manufacturers. For custom color matching just send us a color sample (some custom or metallic colors may cost more or have longer lead times).
Glass Choices

Glass plays an important role in the beauty and performance of a door or window. We rigorously inspect our glass to ensure that every piece matches our quality expectations. Any glass available up to 1-1/2″ thick can be ordered to match most other glass types available and meet necessary energy requirements.

Options include insulated units with tempered glass and various coatings to optimize energy efficiency including laminated, tinted, and other options. Low E3 and other available coatings greatly reduce heat transfer through glass and also help minimize fading of furniture and carpets that can be caused by harmful UV rays. Simulated divided lites and true divided lites are available. The choice for no glass is offered if the client chooses to use a unique glass or would like to have the glazing done on-site by others.
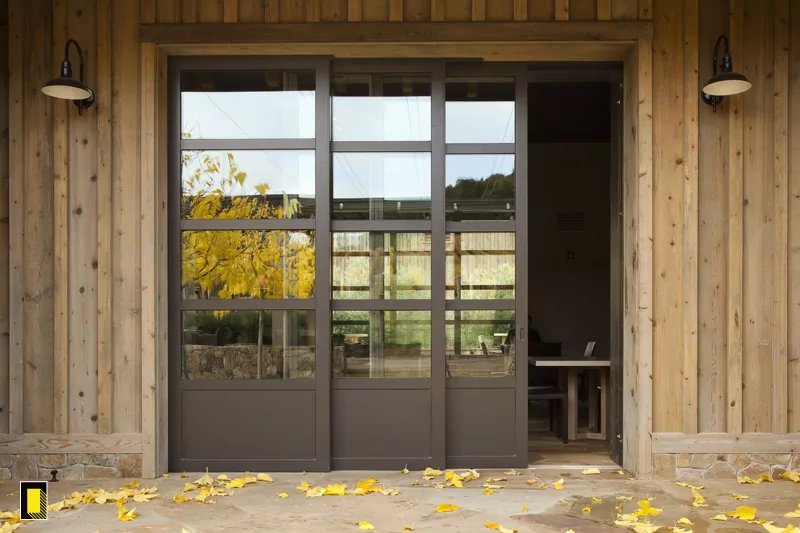
Because Weiland systems are used in extreme environments, including harsh desert heat and frigid cold ski resorts, we work with an array of glass suppliers and manufacturers to offer the highest performance glass.
Track Details
Flush Tracks
In the 1980’s Weiland designed a flush track only 3/16” above the finished floor. It changed the shape of sliding door history by creating a beautiful transition between the indoors and outdoors. Since then, Weiland has been the source for progressive track designs that feature excellent performance and quality, easier installation, and improved weather resistance.

Our tracks are made of hardened, anodized aluminum and have withstood the test of time in harsh weather environments. Weiland’s standard and patented drainage flush track systems are tested and meet AAMA performance standards, making them reliable and secure in severe weather conditions.
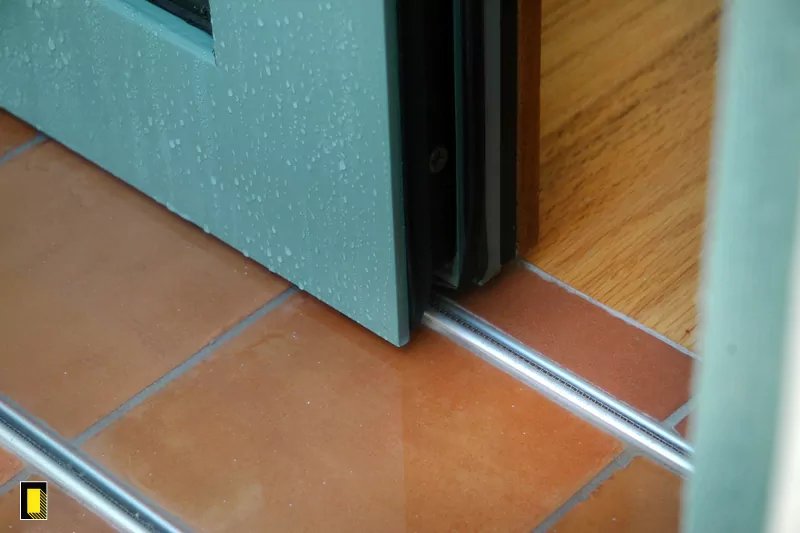
Our tracks integrate with your design ideas. The first thing that stands out about our two flush track options is that they project only 3/16″ above the finished floor, creating a seamless transition from inside to outside, with no obstacles to trip over. Additionally, the flush tracks on multi-panel units are staggered, avoiding the railroad track look of most other door systems.
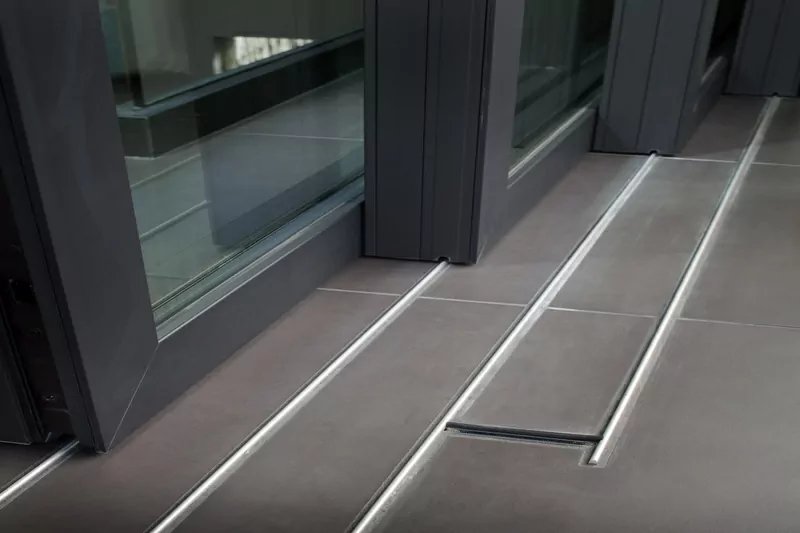
We don’t use thin and soft stainless steel caps on our tracks. This means that our tracks aren’t easily dented, damaged, and don’t contribute to galvanic corrosion. Even our largest door panels will continue to glide smoothly for many years to come.
Drainage Types
The ability to create expansive sliding door openings with performance rated flush tracks require that certain flooring tolerances be met. To accomplish this we designed our flush drainage tracks with a built-in marker to make sure the smooth surfaced finished floor (including grout lines and flooring in pockets) is installed at exactly 3/16″ below the top and along the entire length of the track. Weiland has developed two tested flush track systems, including the patented full drainage track.
The Weiland standard flush track was tested as part of a five panel pocketing, 16′ tall liftslide system and certified under AAMA/WDMA/CSA 101/1.S.2/A440 testing protocol for operating force, air leakage resistance, water penetration resistance, uniform load deflection, uniform load structural, and forced entry resistance.
Weiland has a tested 12' tall panel pocketing & non pocketing Liftslide Systems that meet Florida and Hallmark Hurricane Rated requirements using Weiland's patented full drainage track. The flooring used in both test systems was a smooth surface at exactly 3/16″ below the top of the track, extending into the pockets.


















